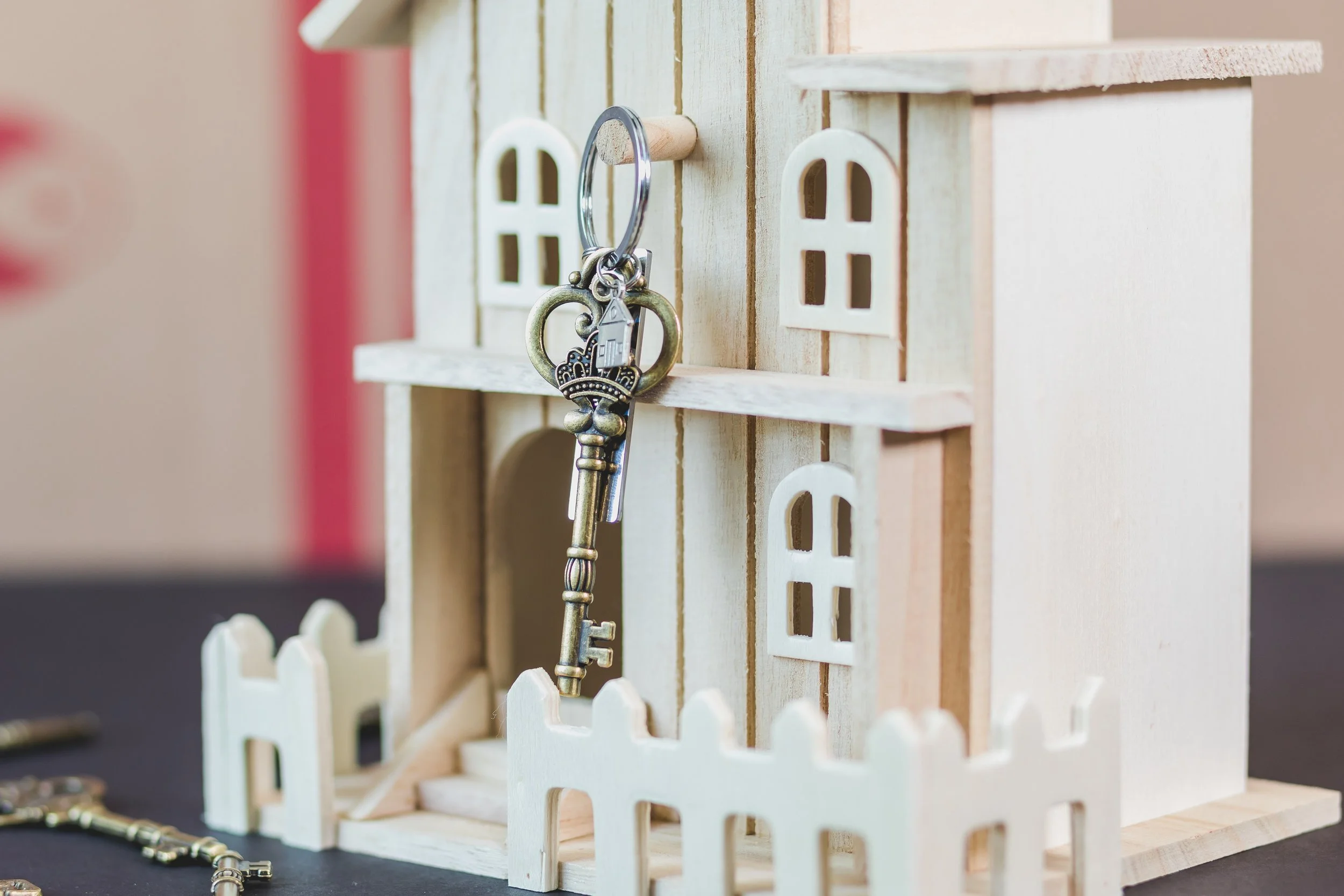Our Services
Conception.
You have a thought in your head.
It may be something you’ve seen, a clip you’ve watched, or something a friend has shown you. You start to build on that image, pulling and gathering other images into your mind, talking with other people about it, until finally… You call for help.
We take those initial images compiled from all aspects of life and media and transform them into a harmony of design sketches to show you the place you’ll ultimately call home.
Development.
Welcome into the matrix. Here we will develop those initial concepts into digital floor plans that represent the scope of work to be accomplished and the direction of the design. Additional drawings such as elevations or interiors may be added to fully encompass the design concept.
Let’s get ready to build.
So we have a nice set of drawings that represents the work looking to be accomplished and design executed. Now we need to develop those into a full set of working drawings. These in depth tools are used to get local town approvals, help contractors give an accurate representation of cost as well as describe each component of the design in depth with annotation and details.

